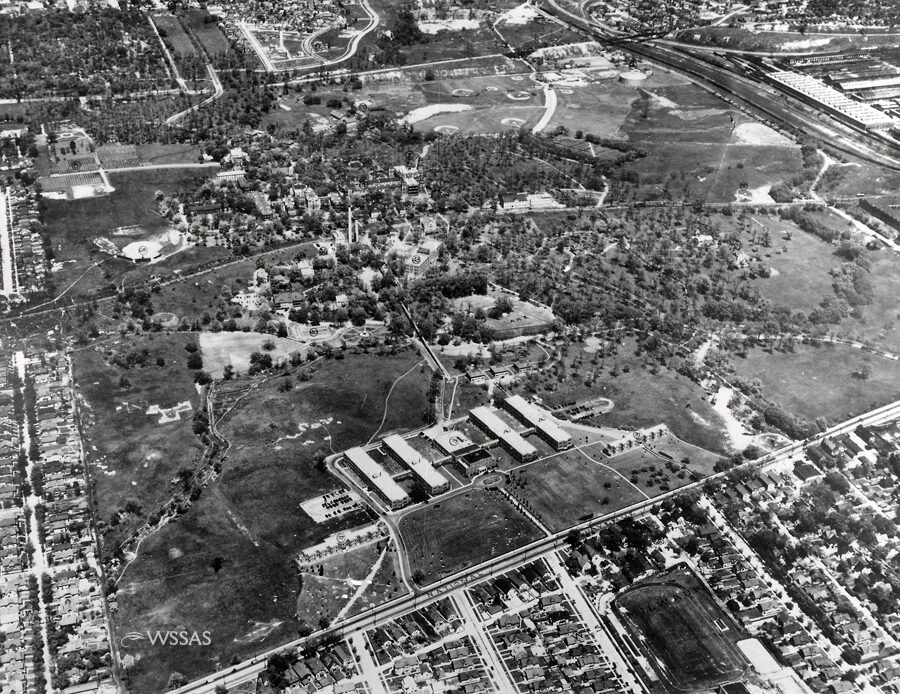Aerial View of Veterans Administration, Wood, Wisconsin, circa 1950 From the Archives of the Zablocki VAMC
The architecture of Northwestern Branch helps to illustrate its development. The 1879 Italianate, pavilion plan hospital reflects the branch’s decentralization. A Queen Anne style fire engine house, a brick and frame Queen Anne governor’s residence and the exuberant polychromatic Queen Anne Ward Memorial Theater from this early development period also survive. Twelve major buildings from the subsequent 1884-1900 expansion period are present, including two Italianate style barracks buildings, two neighboring Classical Revival style buildings—the Wadsworth Library and the Social Hall, the Shingle style chapel, private residences executed in the Queen Anne and Shingle styles, a steam plant and the headquarters building, a mix of Colonial Revival and Renaissance Revival style elements. The hospital, barracks, administration building, theater, steam plant and social hall were built in close proximity to the Main Building, while the private residences were located to the periphery. Six buildings from the 1901-1917 period remain, all of them quarters for chaplains and staff and built in a vernacular style with some Colonial Revival references. These quarters represent the expansion of medical staff in the early part of the twentieth century as the NHDVS facilities became increasingly focused on providing medical care.NHDVS Asssessment of Significance and NHL Recommendations

